The Social Hive Plaza is a collaborated project where we redesigned the double height space of the bottom two floors of a burnt down hotel. Our plaza is an area where people of public can come use both public and private spaces to experience different areas of interest. With two main public spaces being the large plaza and the bar, we also included a semi private space of a relaxation room that features a custom made conversation pit. We truly believe in making a cohesive, moody and comfortable space where people can freely communicate and meet new people, or even have a lovely evening with themselves. The color palette remains consistent throughout the station, but has subtle, yet drastic changes occurring at the same time in regards to placement of light, distribution of colors, and more that allow individuals to have a number of experiences when walking through each area.
RENDERINGS (NIGHT TIME)
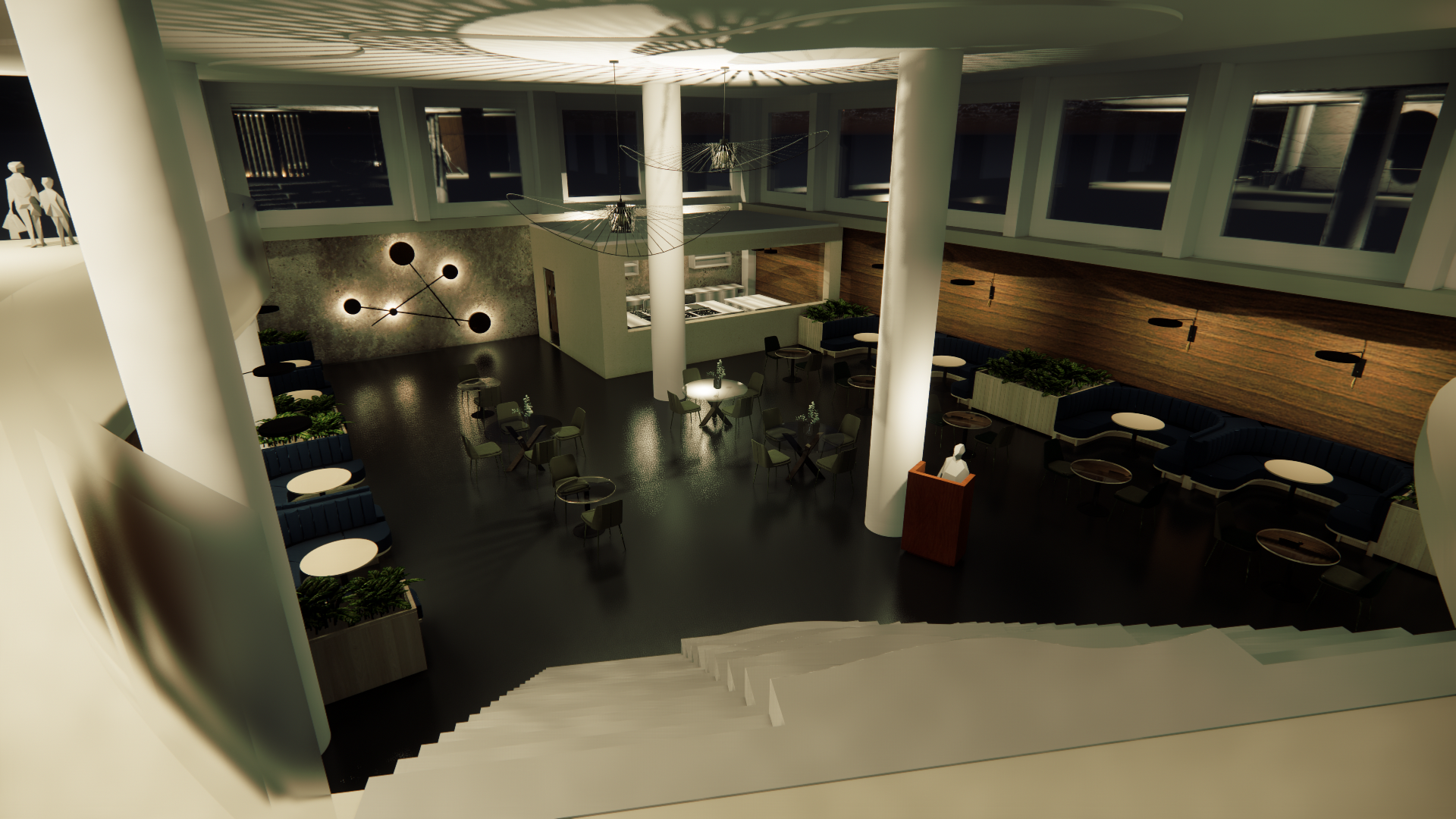
Overlooking Restaurant Entrance
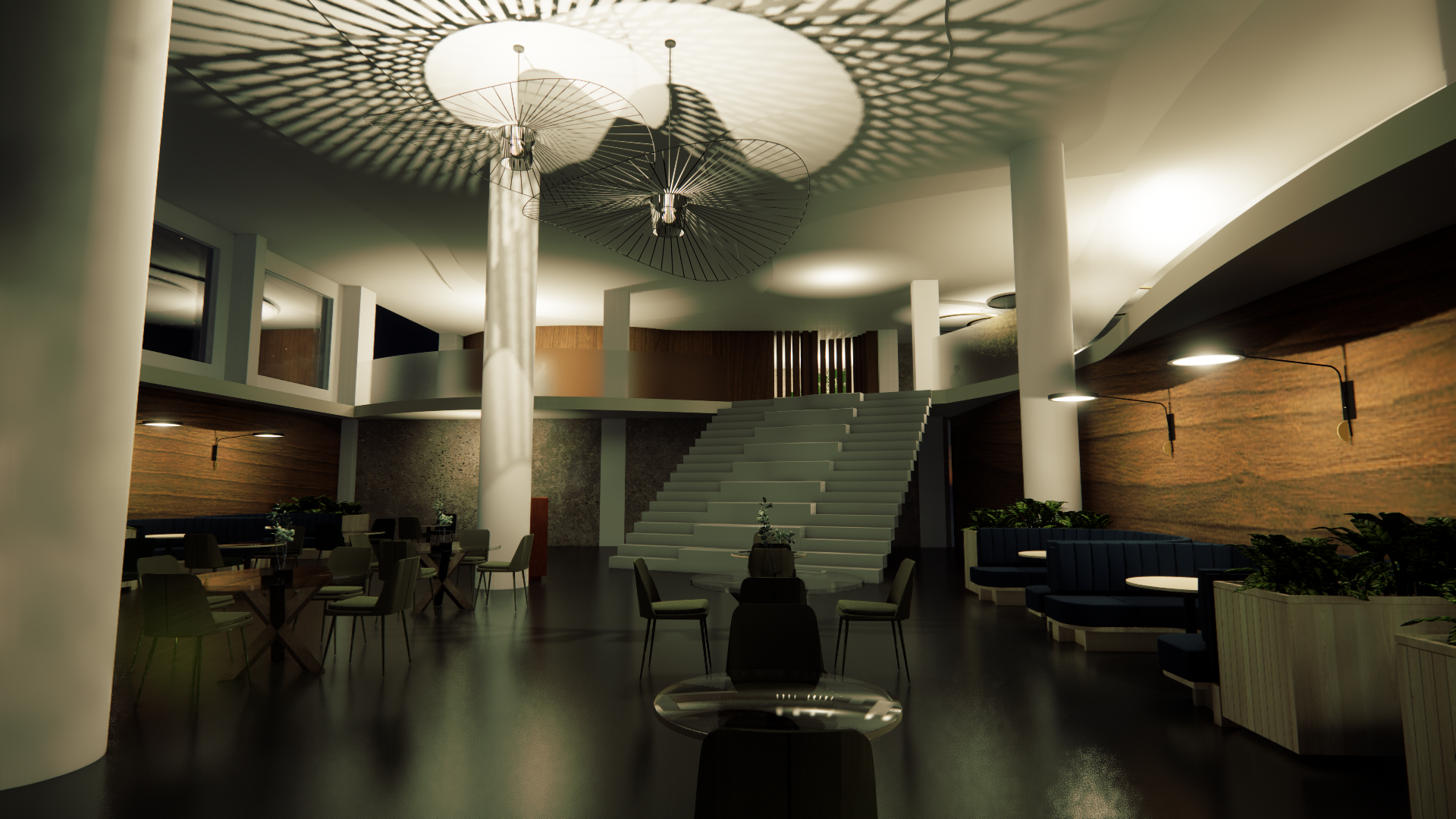
Pendant Lighting Fixture
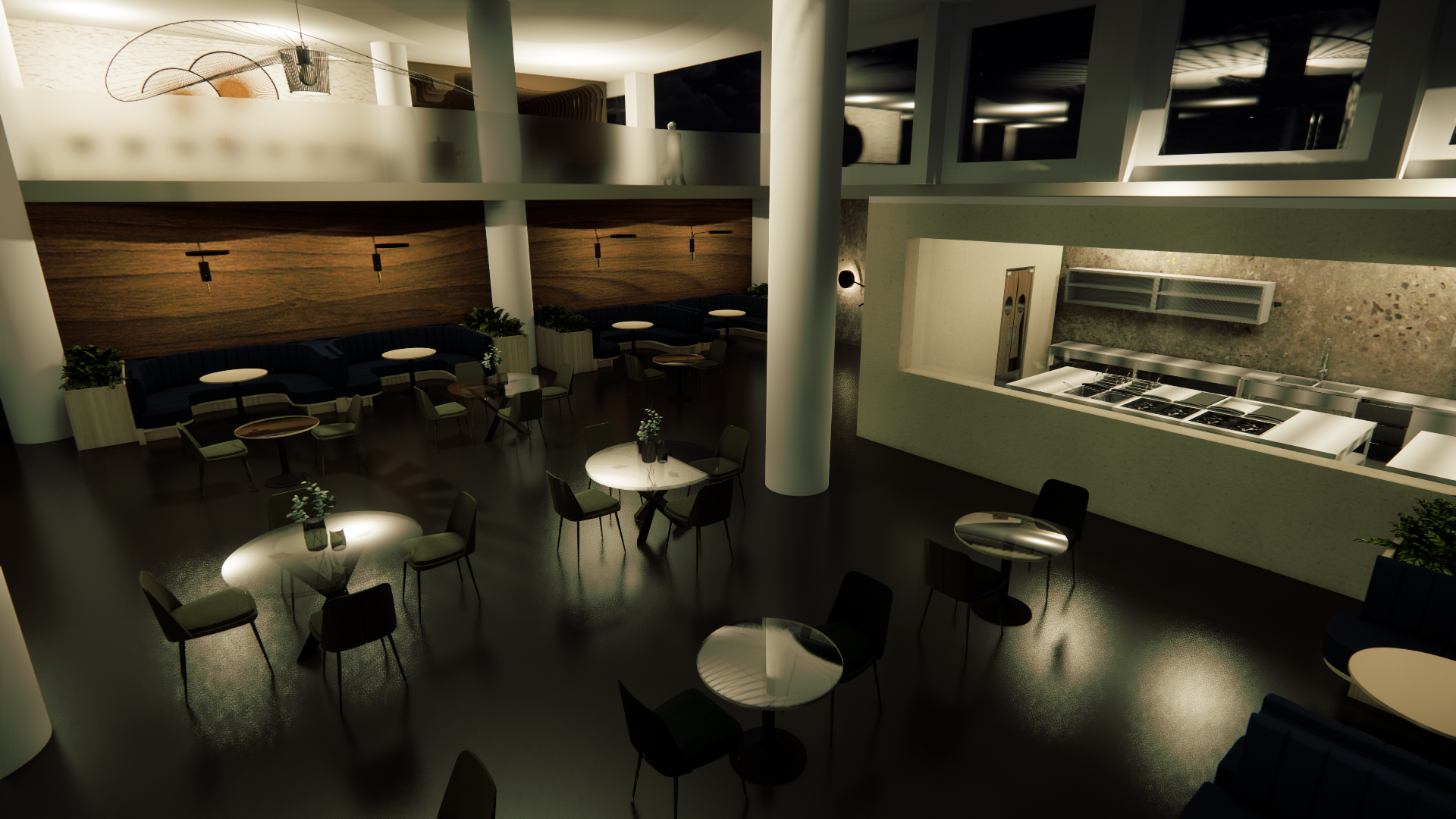
Kitchen and Seating

Seating and Wall Lighting Fixture
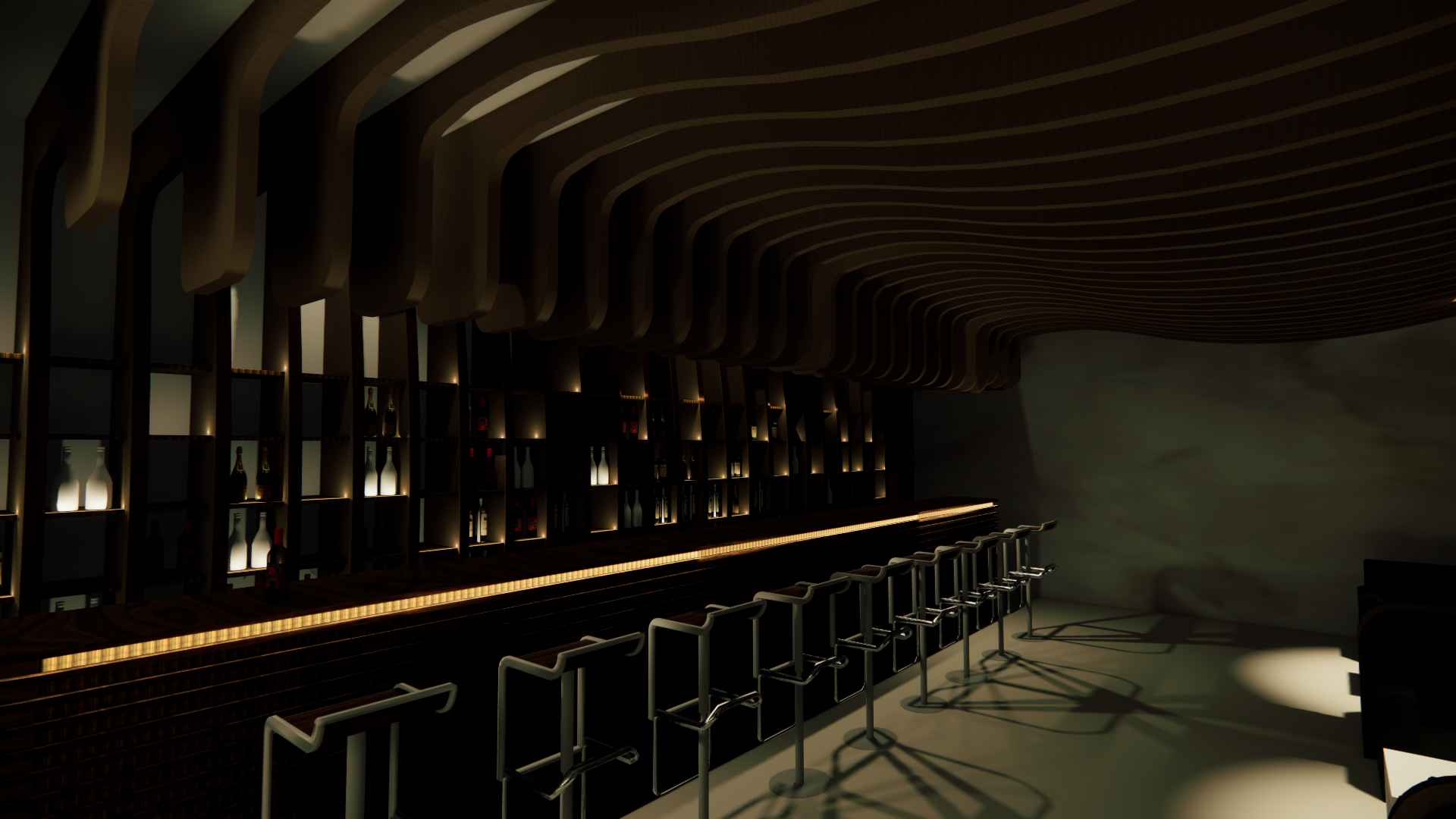
Bar Area Seating
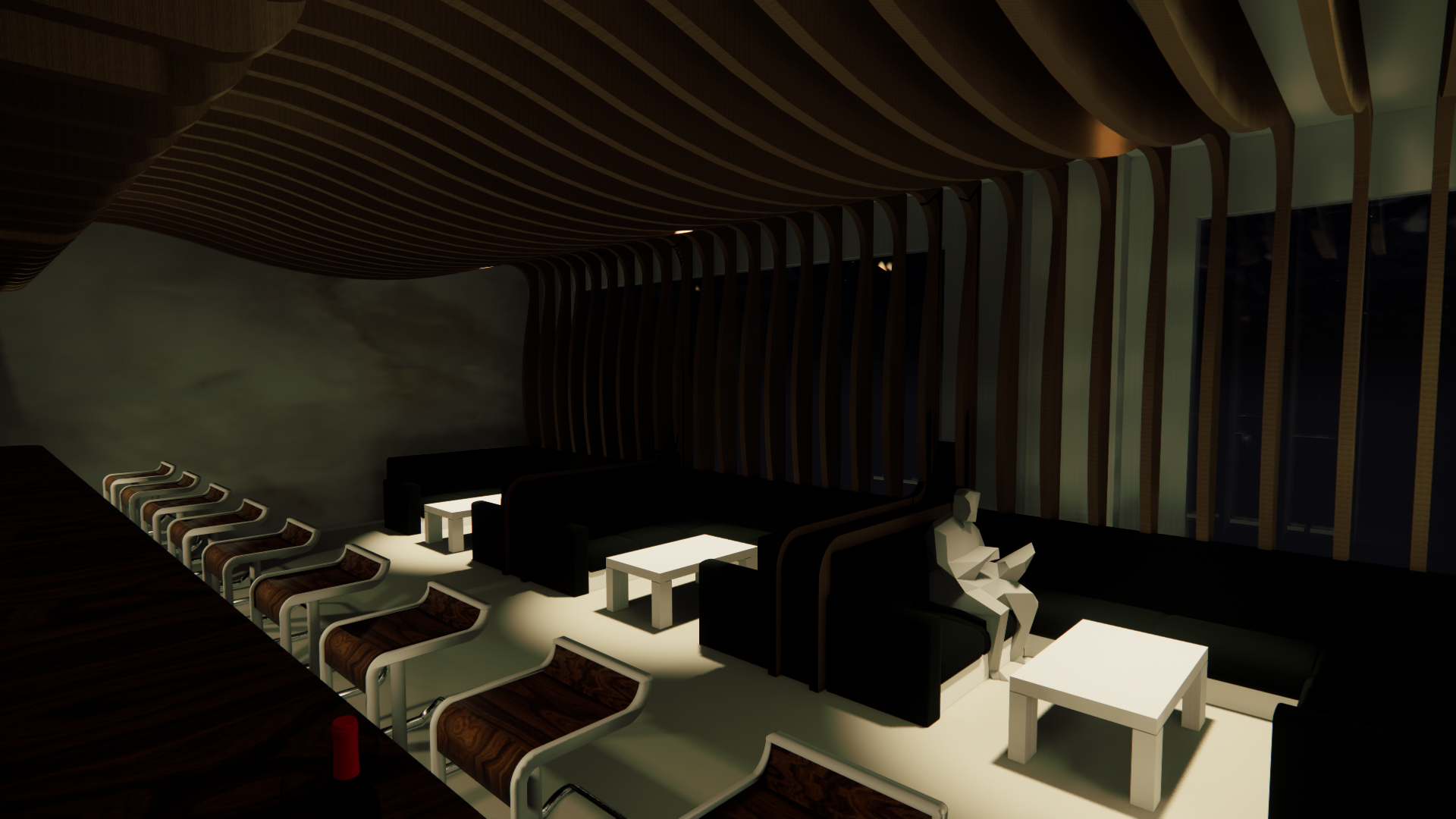
Booth Seating
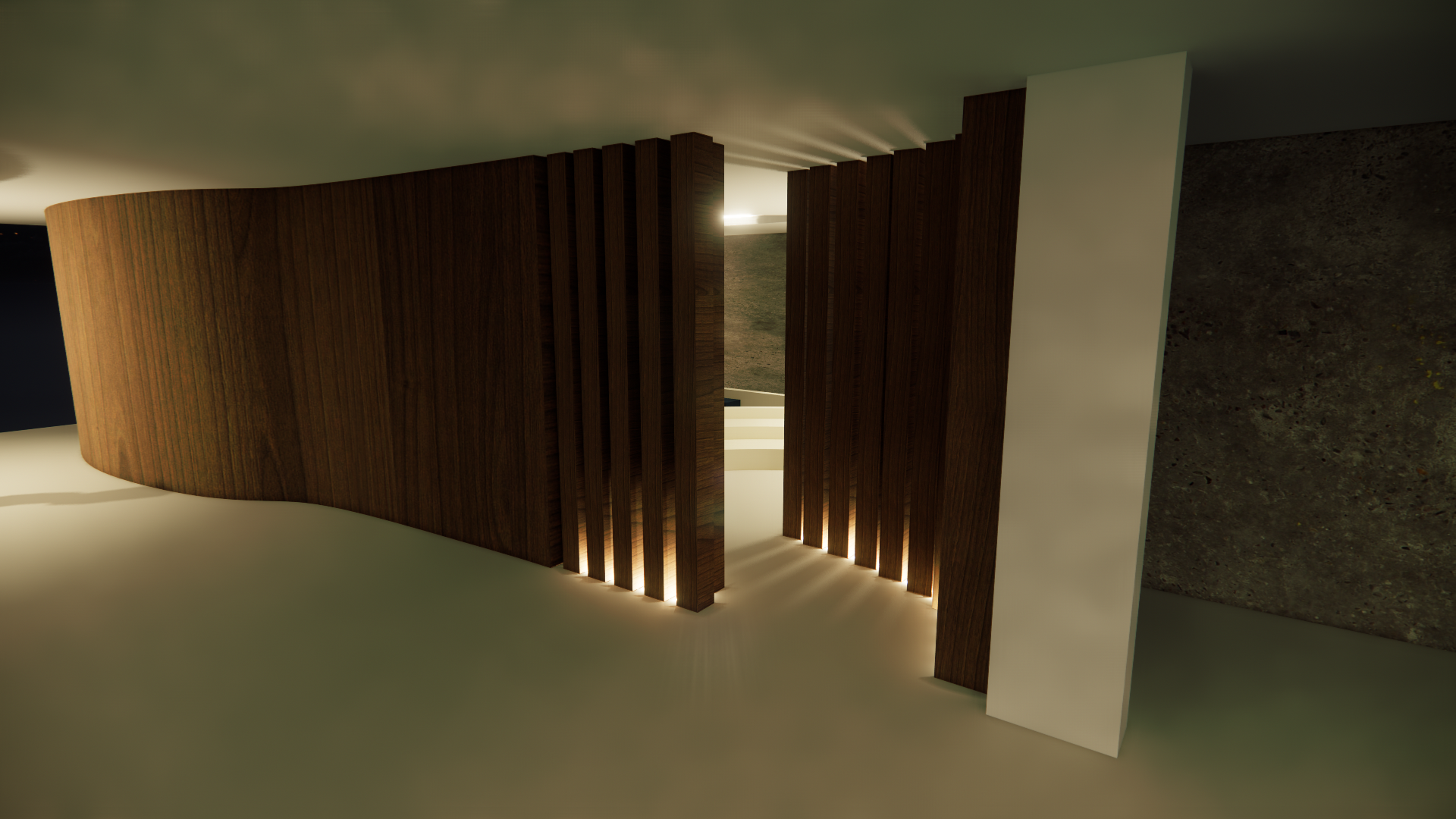
Slated Entrance to Relaxation Area
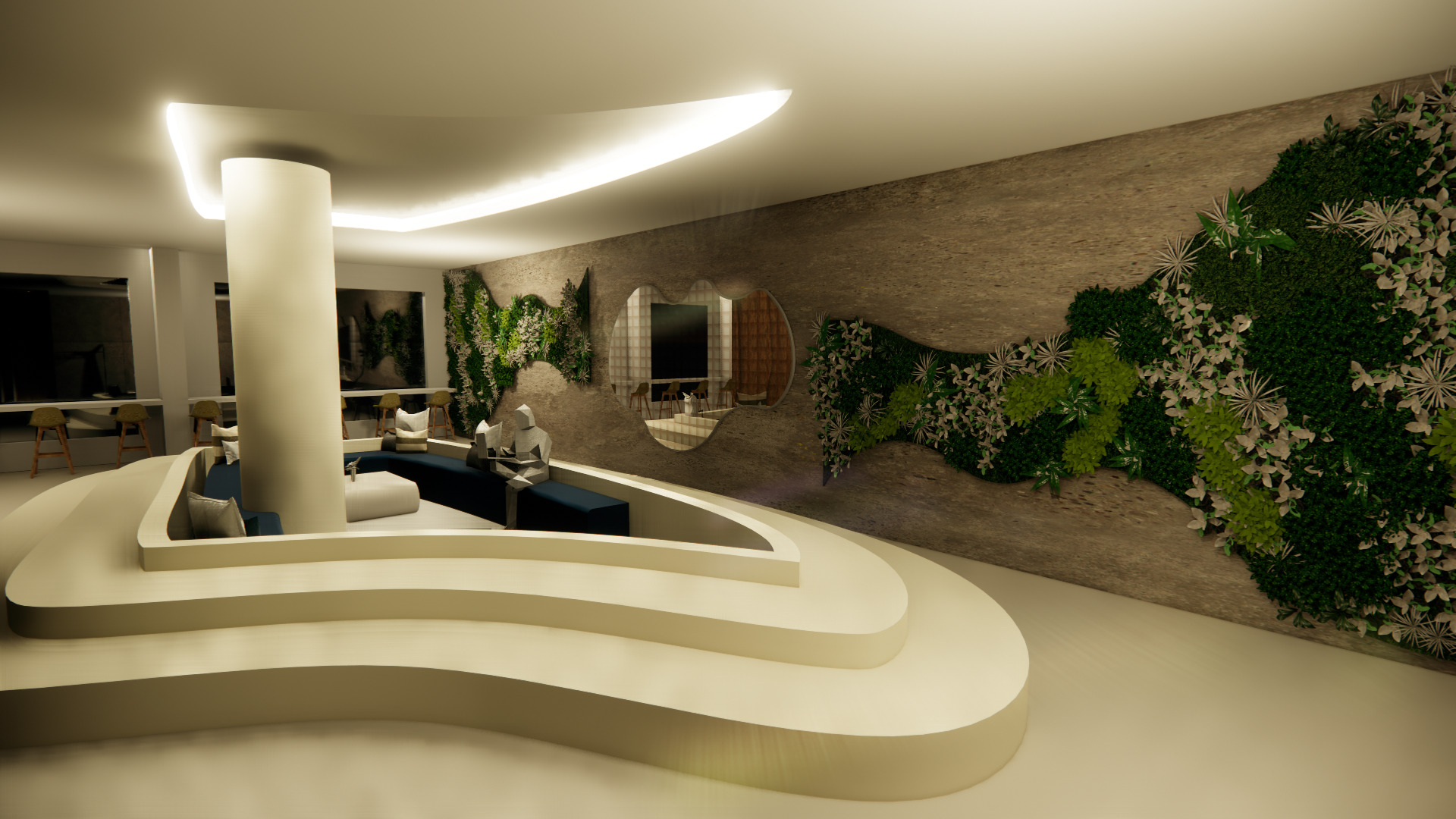
Relaxation Area Featuring Window Seating
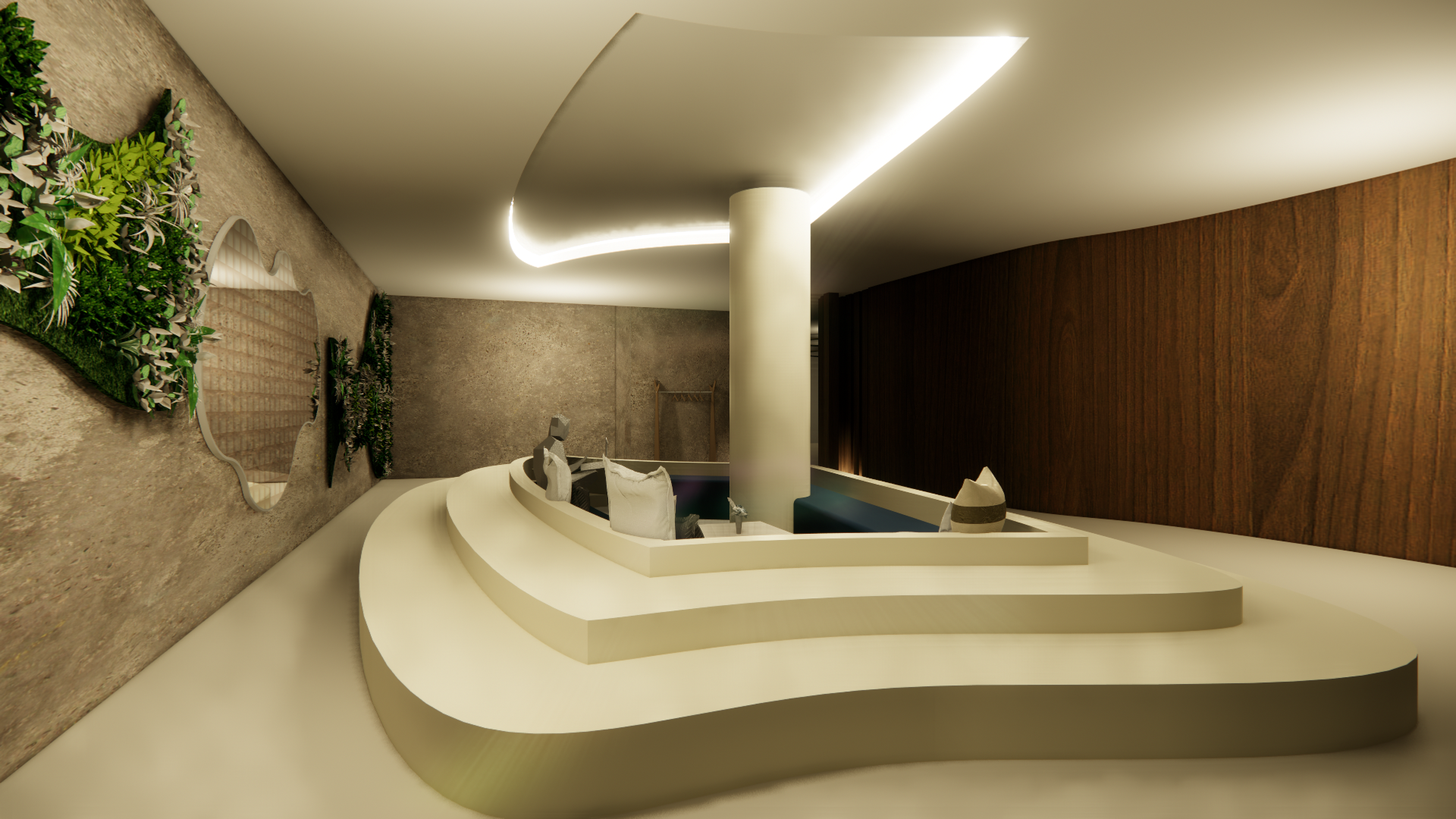
Relaxation Area Featuring Conversation Pit
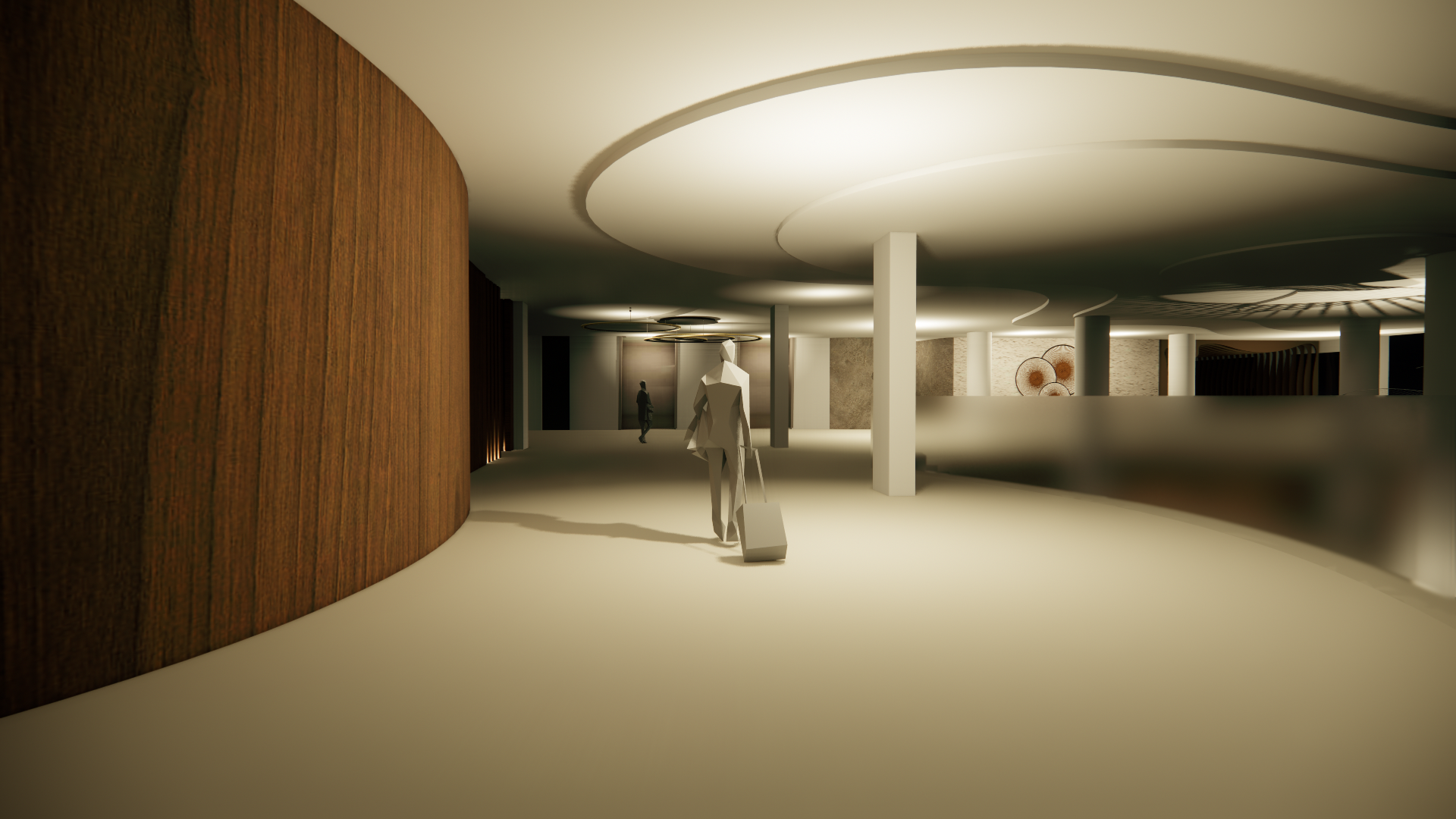
Entrance (From Clark Street)
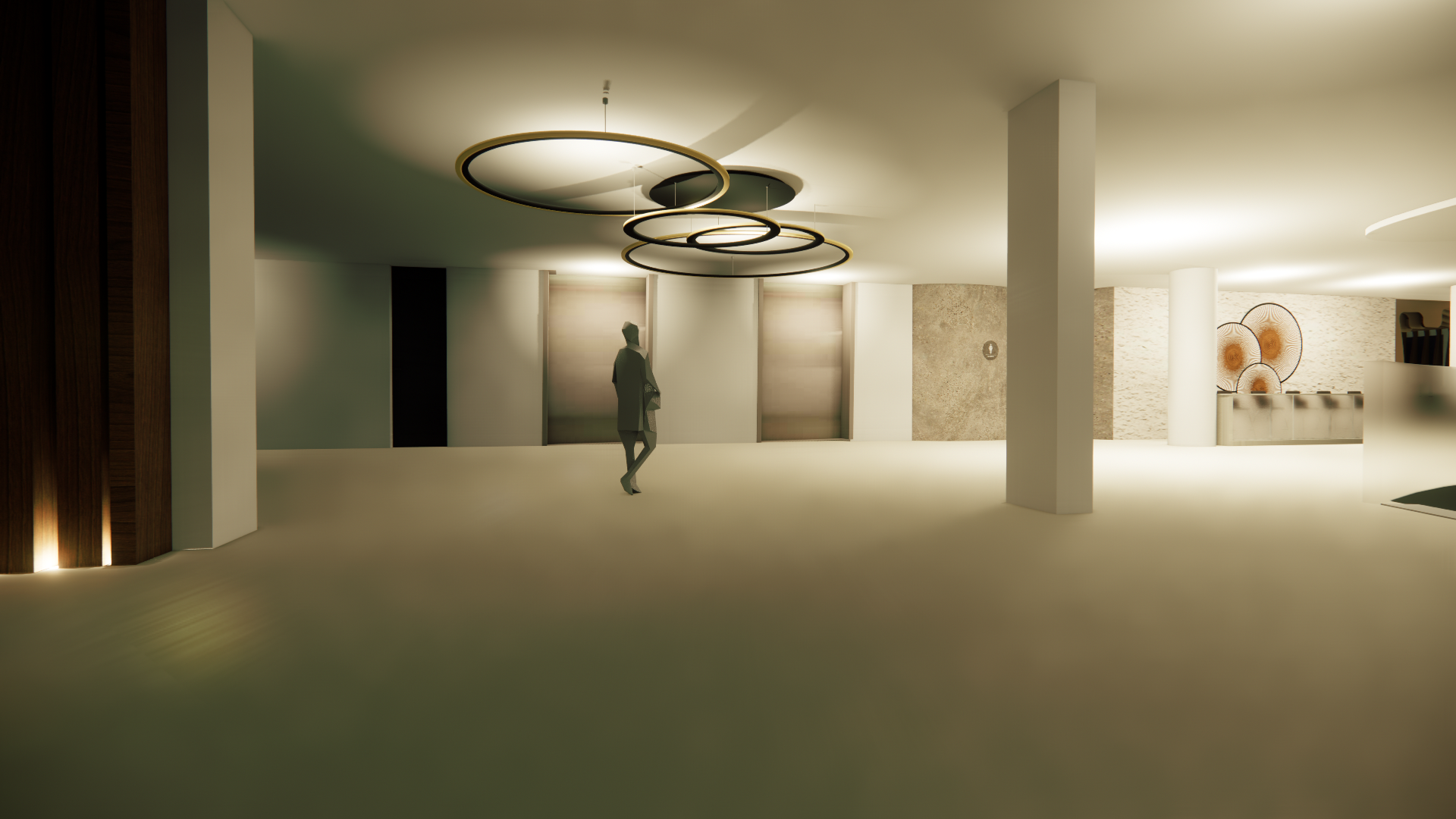
Elevators To Subway
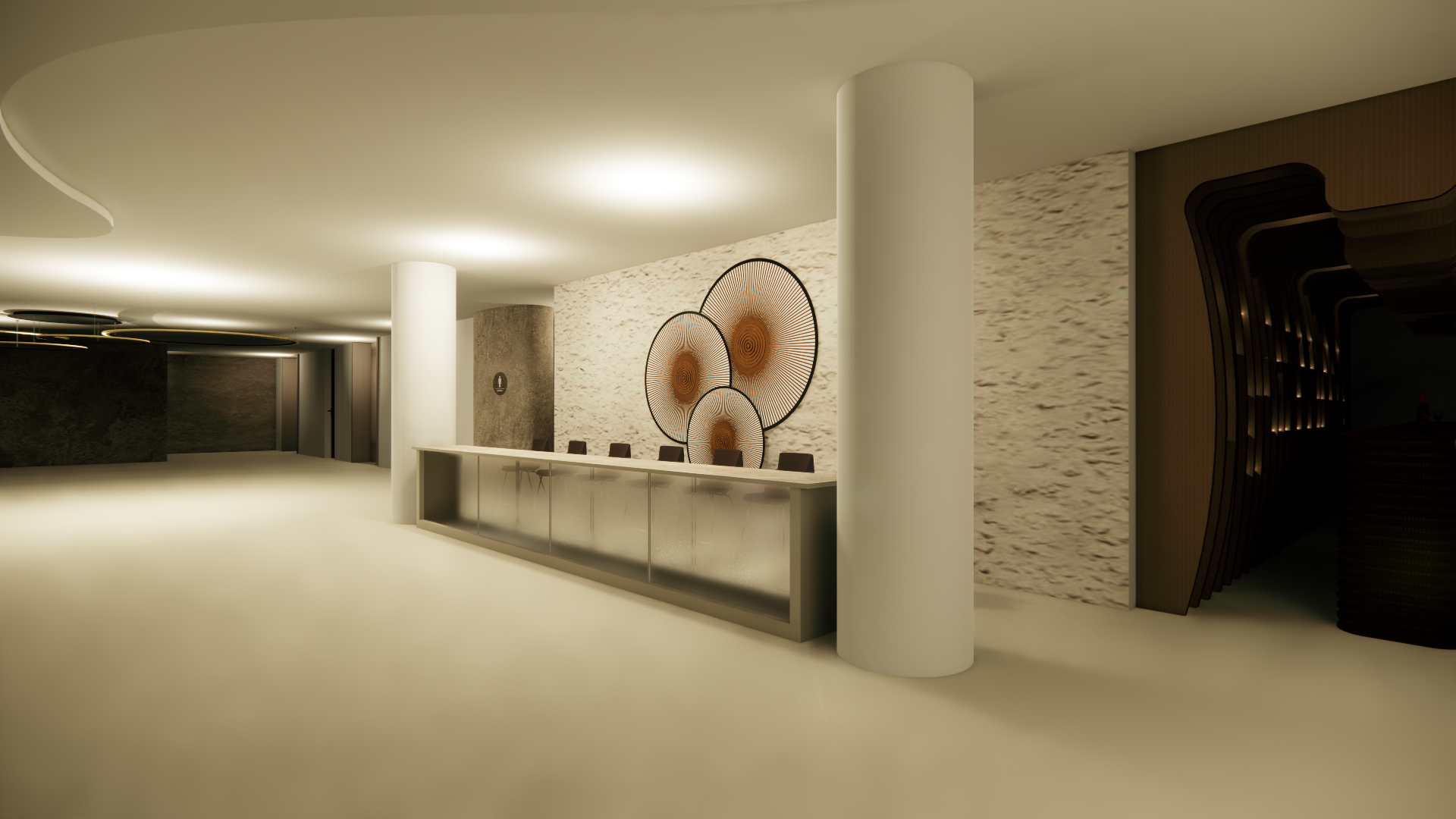
Outside Bar Seating
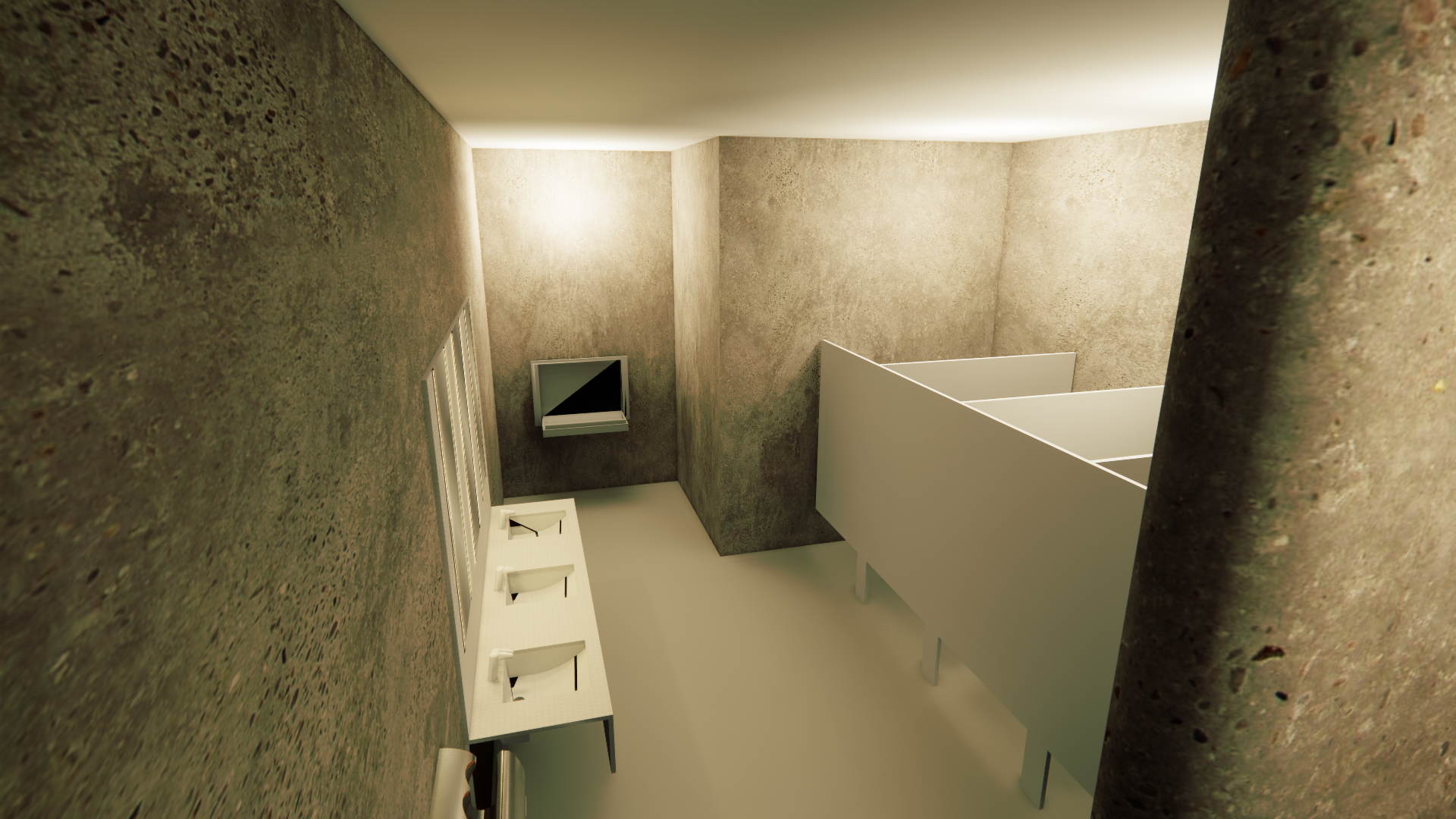
Bathroom Shot 1
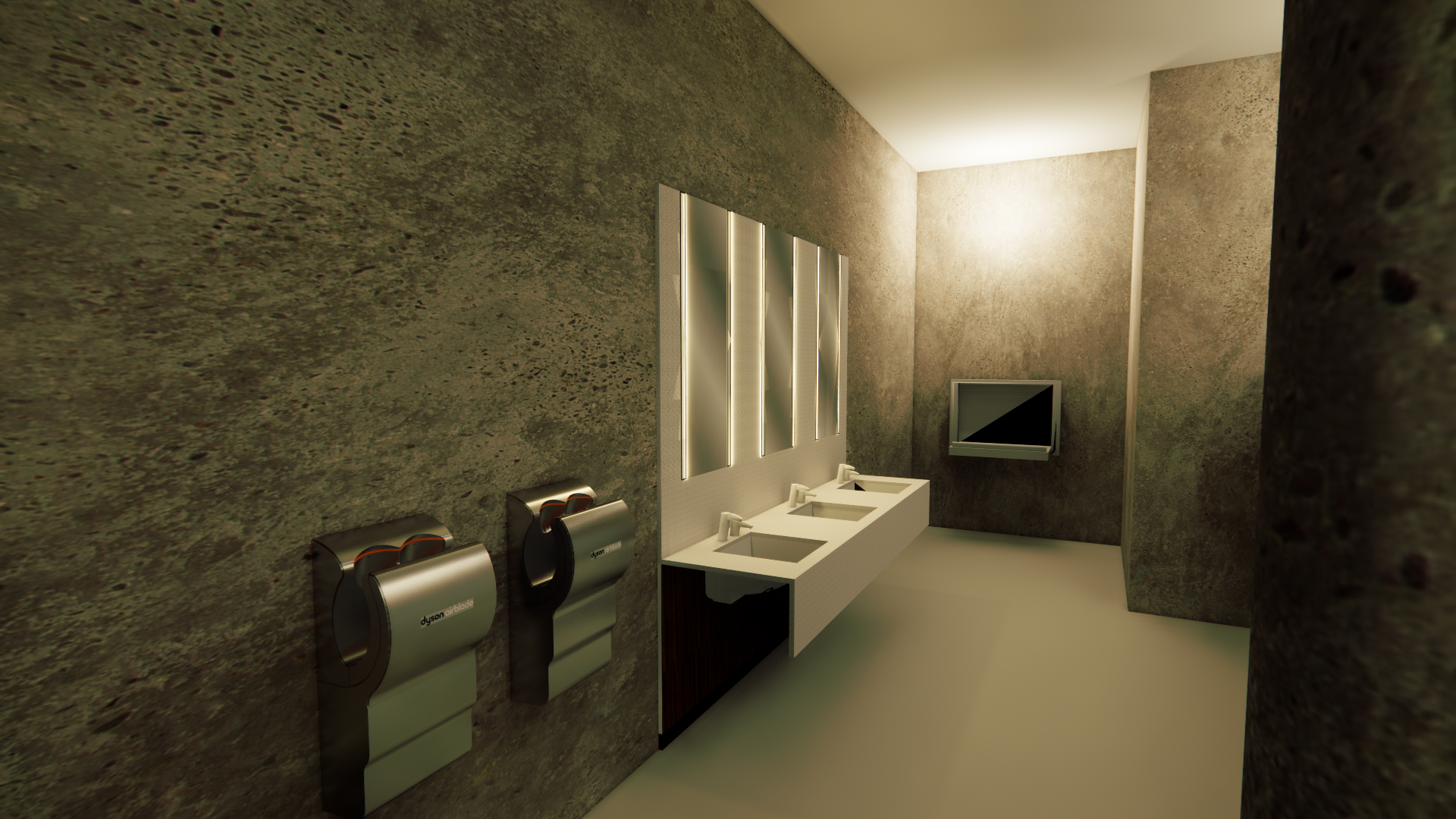
Bathroom Shot 2
RENDERINGS (DAY TIME)
(coming soon)
PLANS SECTIONS ELEVATIONS
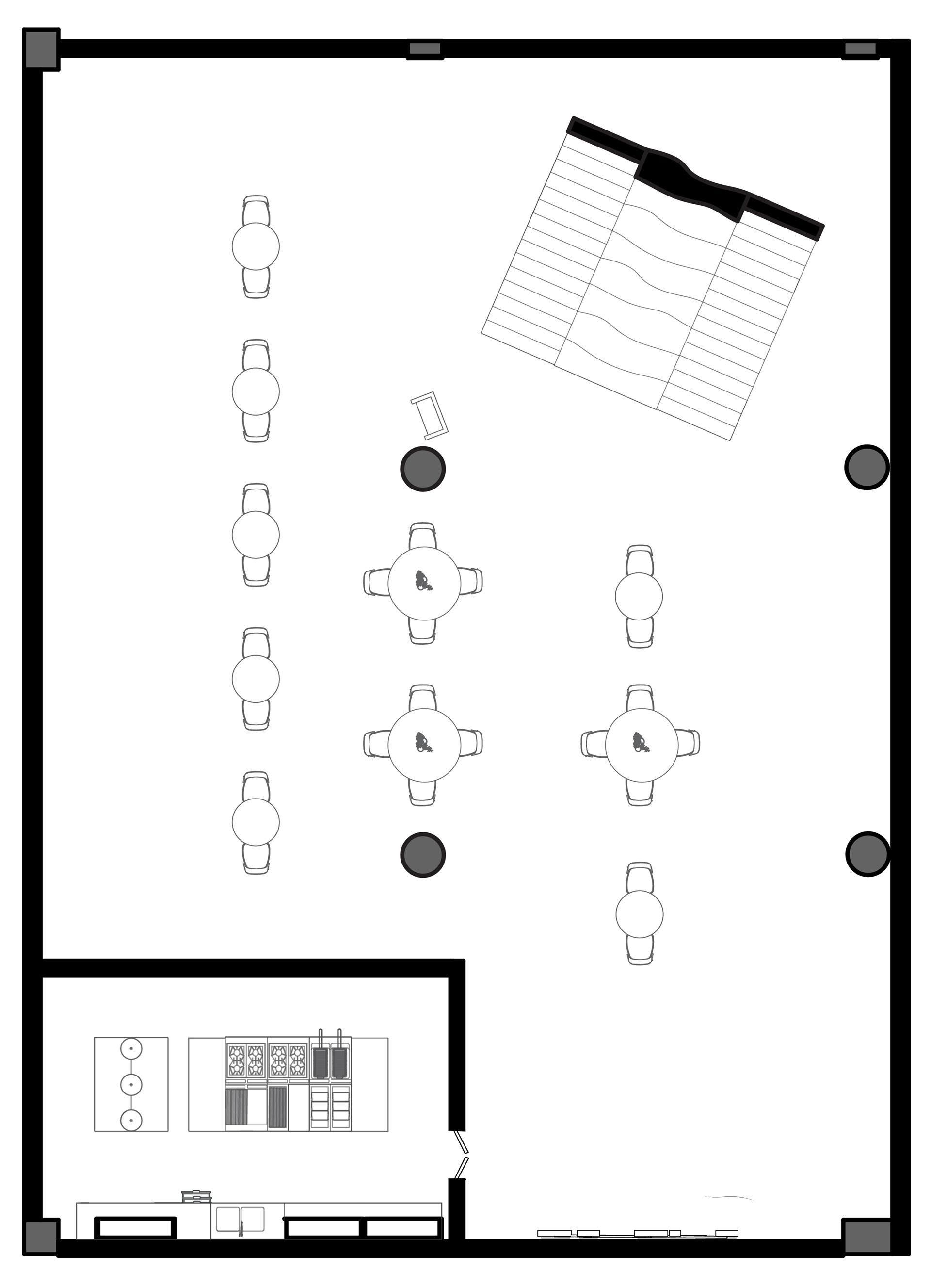
Basement Level Plan
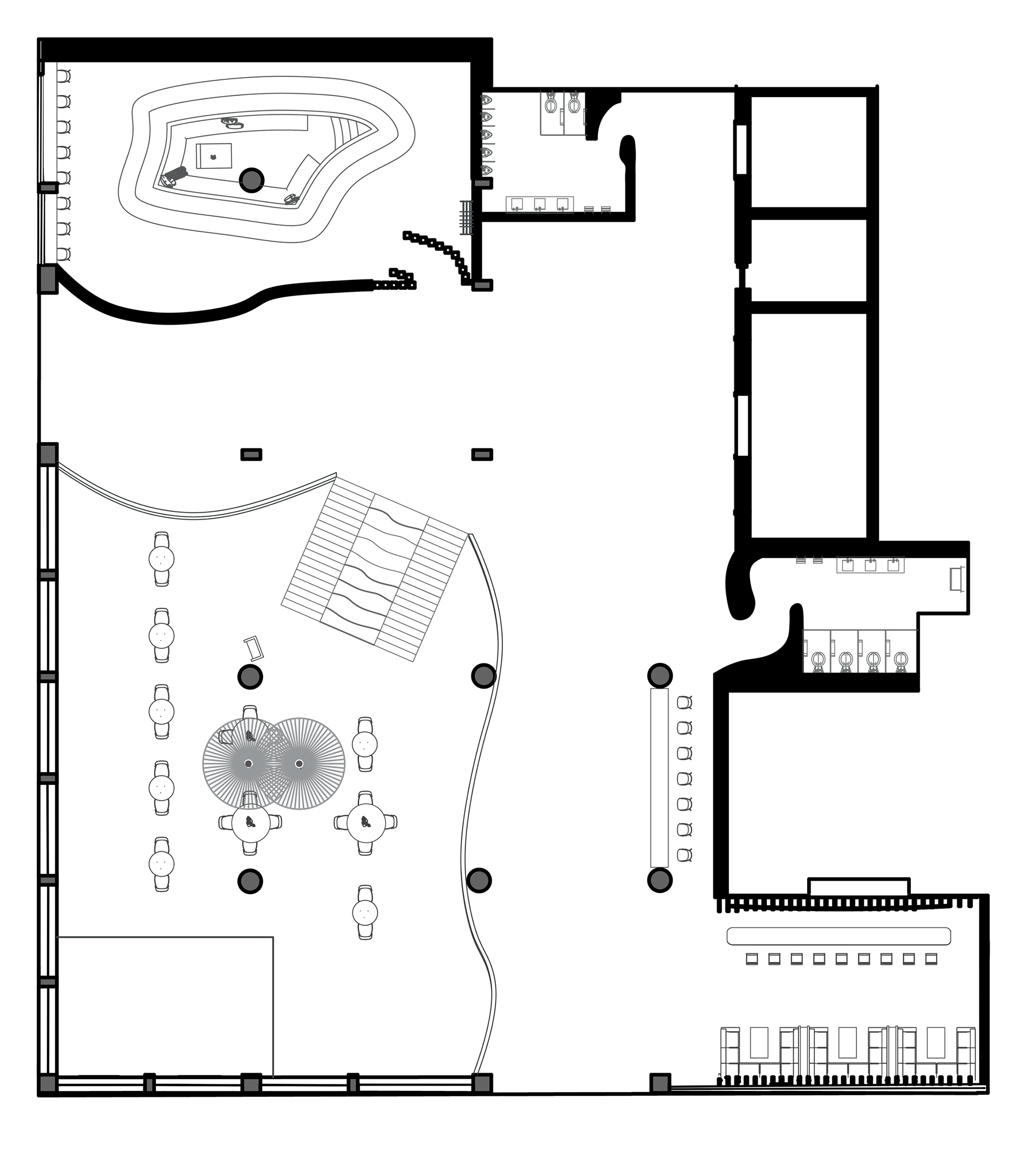
First Level Plan

Section Elevation 1
