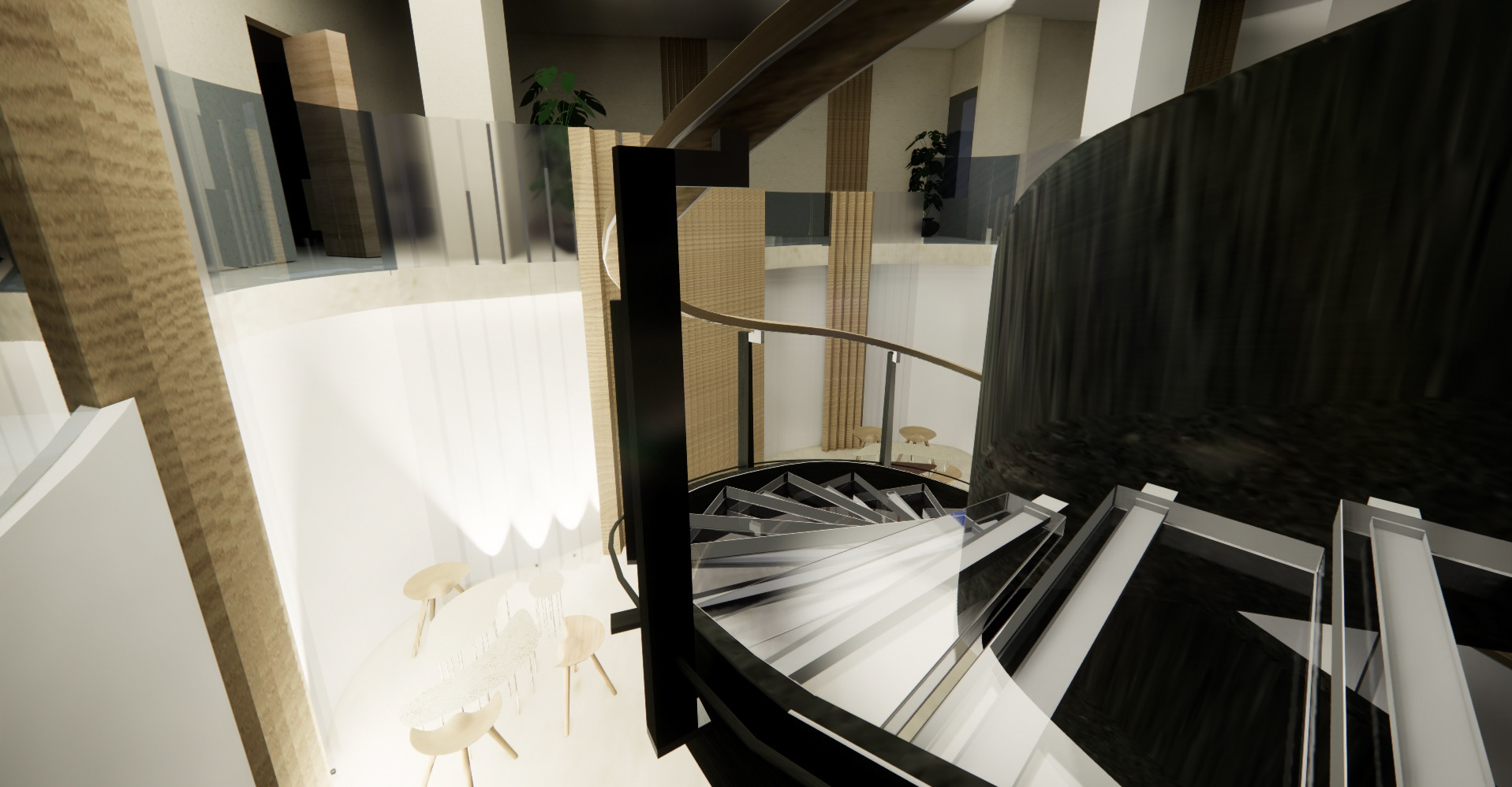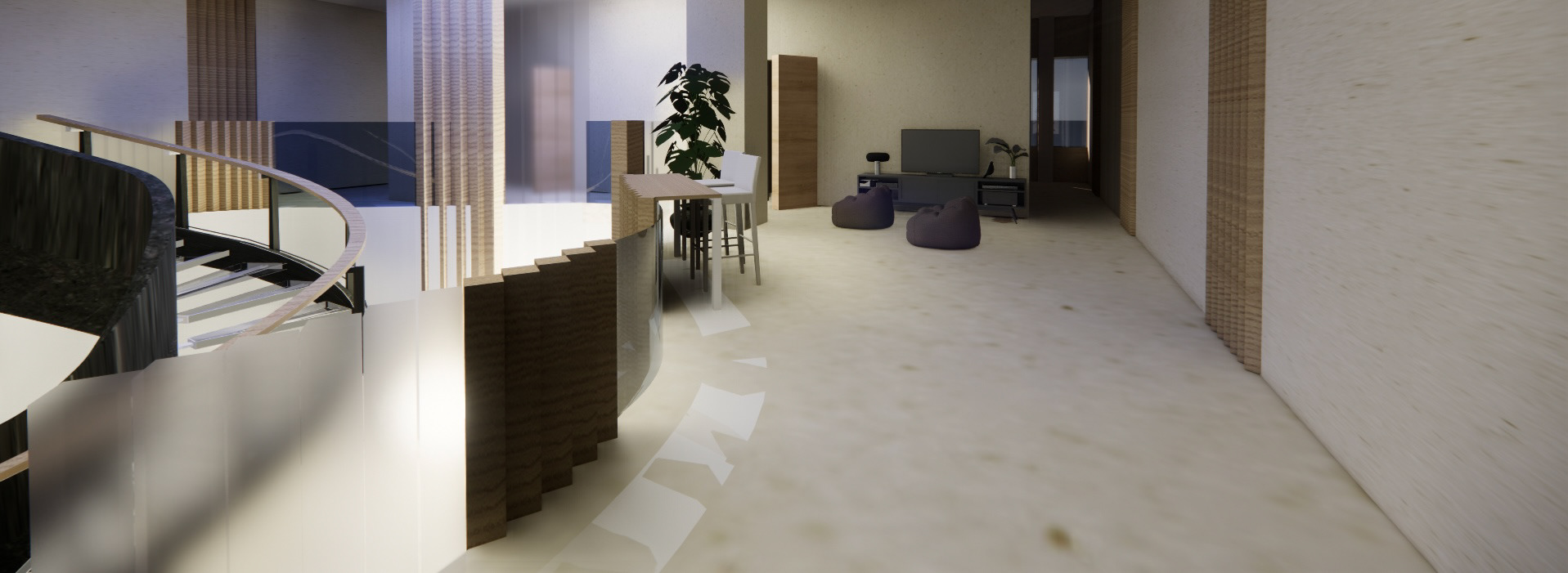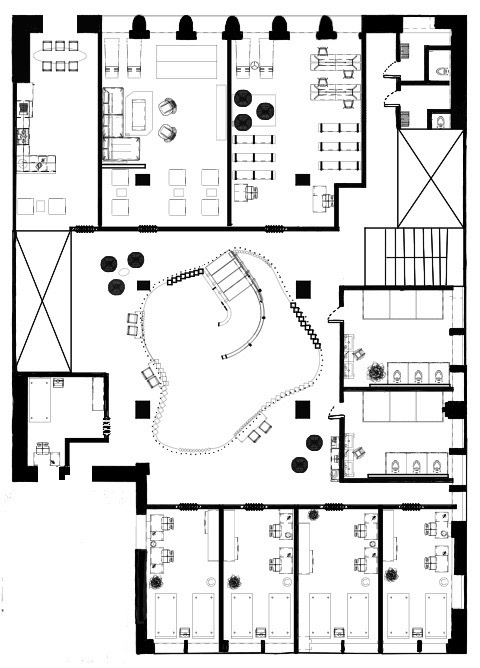The Culinary school is a collaborated project where we developed a double-height space that contains a residential dorm area for students to live in and a culinary school for them to learn in. Both private and public focused spaces were explored in this project through the layout of the space. The culinary school on the 11th floor consists of learning spaces that stimulates what students will experience in a professional kitchen. The residential dorms on the 12th floor consists of relaxing spaces that allows students to have a space to enjoy outside of their learning space.
RENDERINGS 11TH FLOOR

Lobby

Botanical Laboratory 1

Botanical Laboratory 2

Lecture Room

Common Table

Professional Kitchen & Pantry

Presentation Room

RA Office

Bathroom
RENDERINGS 12TH FLOOR

Staircase

Mezzanine

Study Tables and Relaxation Seating Area

Library

Lounge Room

Dorm Shot 1

Dorm Shot 2

Kitchen and Communal Eating Area
PLANS SECTIONS ELEVATIONS

11TH FLOOR PLAN

12TH FLOOR PLAN

Front Elevation

Back Elevation

Back Elevation Section

Side Section
